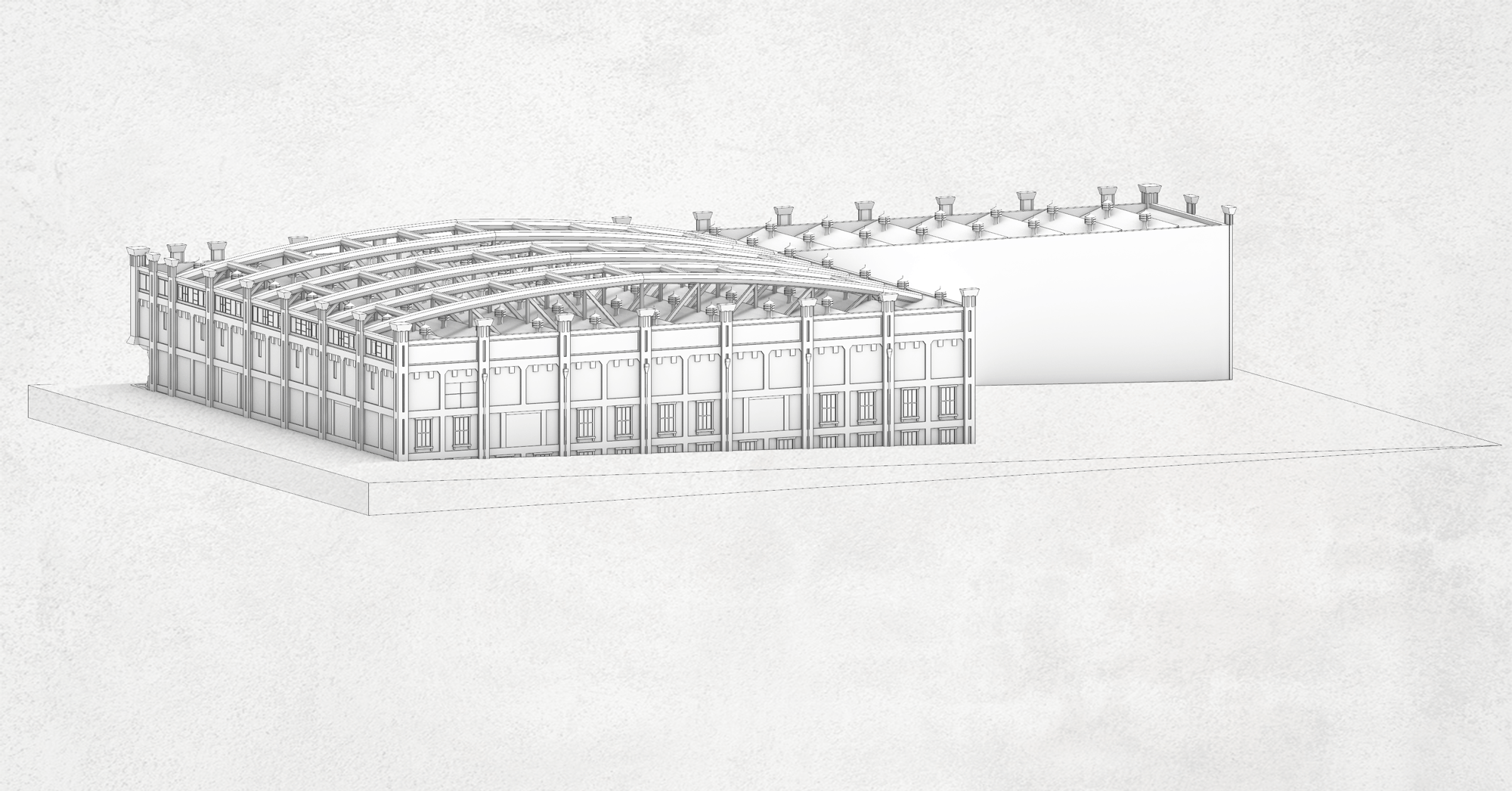


BOW TRUSS BUILDING
By the end of 1905 the firm of Dennys, Lascelles, Austin and Co. had become one of the largest wool industry in Geelong in terms of the size of the building as well as the annual wool trade. A contemporary description referred to their buildings standing close to the wharves and connected to the railways by a private siding, as constituting “one of the finest and most complete warehouses in Australia.” An aggregate floor space totalling 4.25 acres gave storage for 20 000 wool bales or 100 000 bags of grain and show floors to display all the samples required for a sale of 6000 to 8000 bales. [i]
Productivity and the long stagnant economy improved in the seasons after 1905, and the combined storage facilities of their integrated wool and grain warehouses soon proved inadequate. Dennys, Lascelles, Austin and Co. determined to expand and instead engaged the Sydney-based engineer Edward Giles Stone (1873-1947).
Although he did not have any formal architectural qualification, it is apparent from his early work that Stone was interested in contemporary aesthetic theory and design. His reinforced concrete silos built at Kensington in Melbourne for James Minifie and Co. in 1910-11, show aesthetic sensitivity in the clearly expressed patent precast segments 'and its almost futuristic cantilevered head house'.[ii] 21 Stone built further similarly-styled silos at Albury for Burrows, and at Moolap near Geelong for the Cheetham Salt Company. The Dennys, Lascelles, Austin and Co. wool store extension was apparently designed by Stone in 1909, with the essential feature being the superb show floor accommodation.
Early in 1910, the ad hoc collection of timber and corrugated iron buildings to the west of the main wool stores and fronting Corio and Clare Streets were removed to allow to commence the project.[iii] By July the concrete casting had reached above second floor level. To ensure that the building was completed in time for the next wool season, the work often continued into the night under portable electric lights. The Geelong press was keen in the project, publishing regular bulletins on the race against time. By August it was clear that 'while the building will not be ship shape by the opening of the season, it will be sufficiently advanced for working purposes'. [iv]
Early in 1910, the ad hoc collection of timber and corrugated iron buildings to the west of the main wool stores and fronting Corio and Clare Streets were removed to allow to commence the project.[iii] By July the concrete casting had reached above second floor level. To ensure that the building was completed in time for the next wool season, the work often continued into the night under portable electric lights. The Geelong press was keen in the project, publishing regular bulletins on the race against time. By August it was clear that 'while the building will not be ship shape by the opening of the season, it will be sufficiently advanced for working purposes'. [iv]

Geelong Advertiser, 6 August 1910
Construction recommenced in March 1912 with the fabrication of the six giant reinforced concrete bow string trusses. They were arranged in pairs and connected to the existing concrete saw-tooth roof system at regular intervals. Stone used imported yet scarce British cement in preference to the presumably inferior local Geelong product. Two different strength mixes of concrete were used for the bowstring trusses and the main structural components respectively.
A series of photographs taken during the course of the work shows how ingeniously Stone had arranged to build over this 55.2 x 51.1 metre space, as well as the method adopted for reinforcement fabrication. Upon removal of the timber props in September, the Company not only 'set a new standard in wool enterprise in the Southern Hemisphere', but also had 'the unique satisfaction of learning that their very fine reinforced concrete wool store had outstripped the ideas of the insurance companies'.[v]The underwriters subsequently formulated new schedules for insuring a structure in 'which not a splinter of wood had been used'. [vi]

Geelong Advertiser, 26 July 1910


The Bow Truss Building construction process. Courtesy of the State Library of Victoria
In short, along with Barwon Sewer Aqueduct this particular building is one of the two most celebrated engineering achievement by Edward Giles Stone a civil engineer who pushed design boundaries with reinforced concrete in the early 1900’s. It was claimed as being the largest flat-roof space in the world (almost an acre) without visible support, and thus creating a flood of natural light on the showroom tables by means of roof lighting. The site was considered very unique and was listed on several heritage registers including the Register of National Estate and National Trust register. The building was even nominated for a world heritage listing that was supported by several international referees.


The Bow Truss Building construction process. Courtesy of the State Library of Victoria
Although this four-storied warehouse was not the first large reinforced concrete commercial building in Victoria, it is now the most original known and possesses a number of unusual features. The bow-string roof trusses span 182 feet and contribute both a technological feat to the building and a strong visual element to the Geelong skyline. The external cladding is also of reinforced concrete and thus is structural as well as decorative in a simple Art Nouveau style. As a part of a complex (present day National Wool Museum) which began on its site in 1872 under C.J. Dennys, this building perpetuates the advances made in wool marketing by the firm in their earlier buildings.
References
[i] Building, Engineering and Mining Journal, 19 December 1905, p. 200.
[ii] Miles Lewis, 200 Years of Concrete in Australia, Concrete Institute of Australia, North Sydney 1988, p. I 8.
[iii] News of the Week, 7 April 19 10.
[iv] Geelong Advertiser, 11 November 1910, p. 2.
[v] Geelong Advertiser, 12 October 1911, p. 2.
[vi] toe. cit.
Author of the 3D Model:
Chun Wang, PhD student, Deakin University

